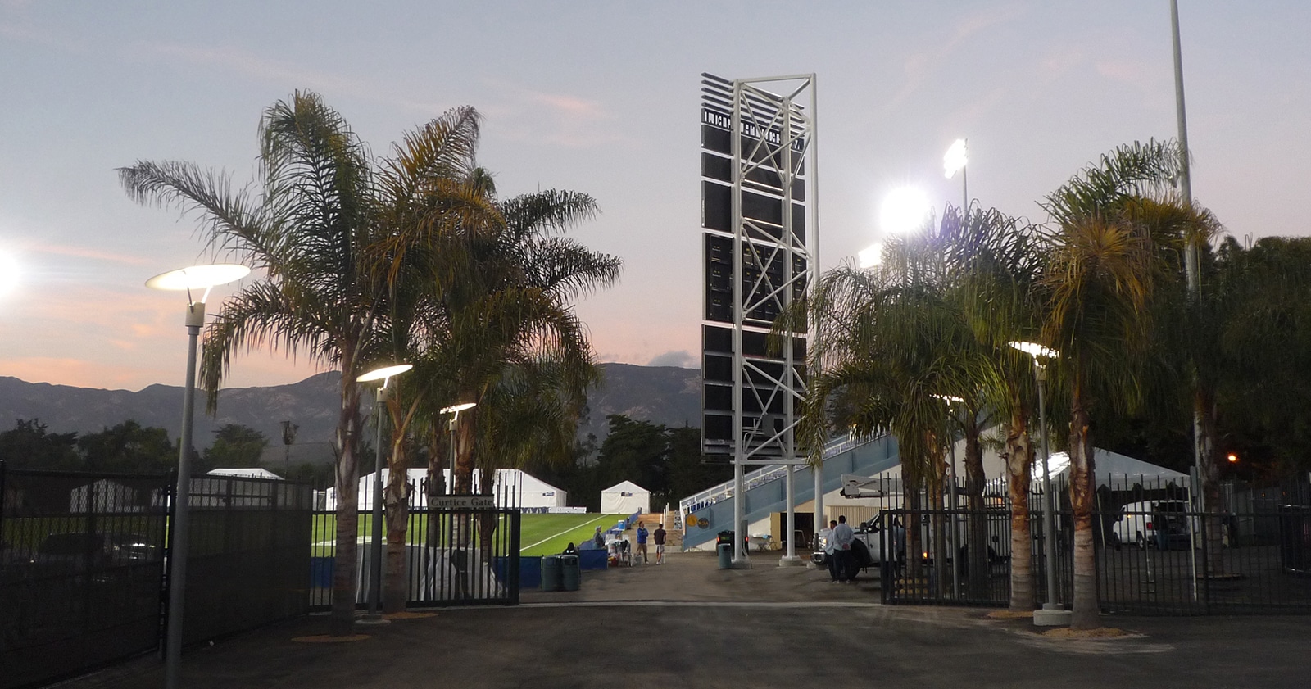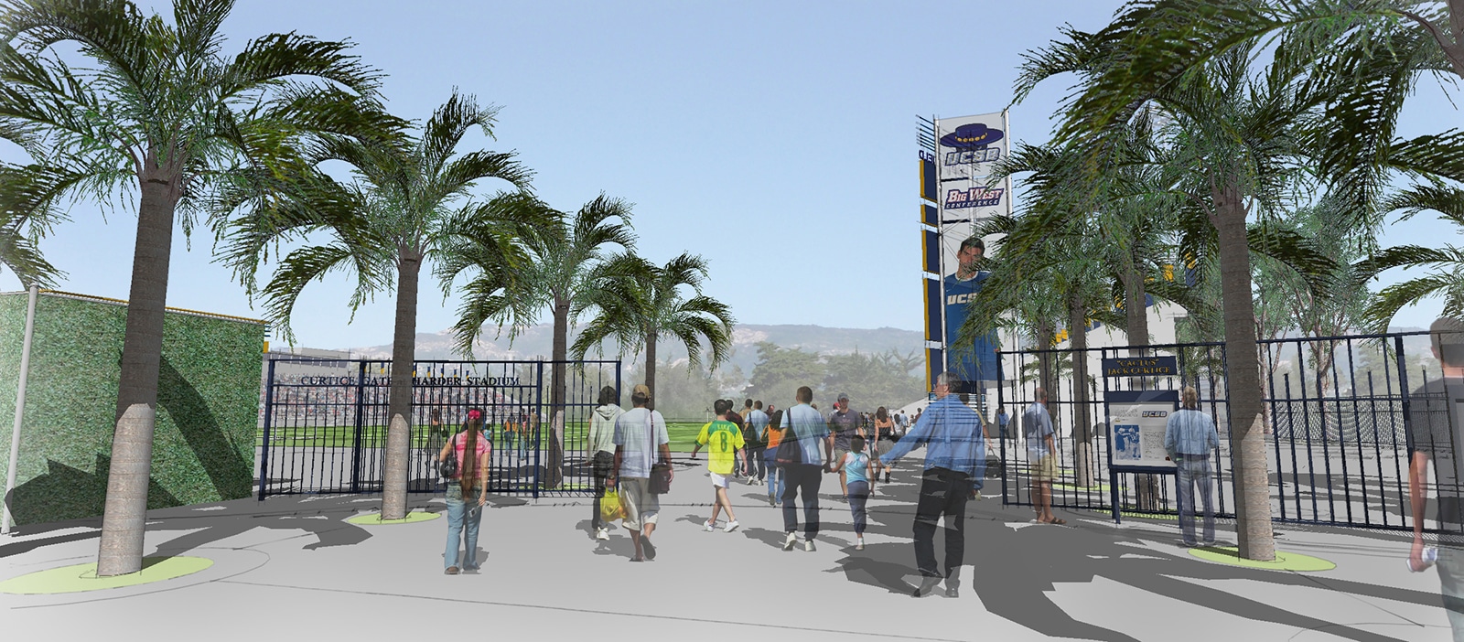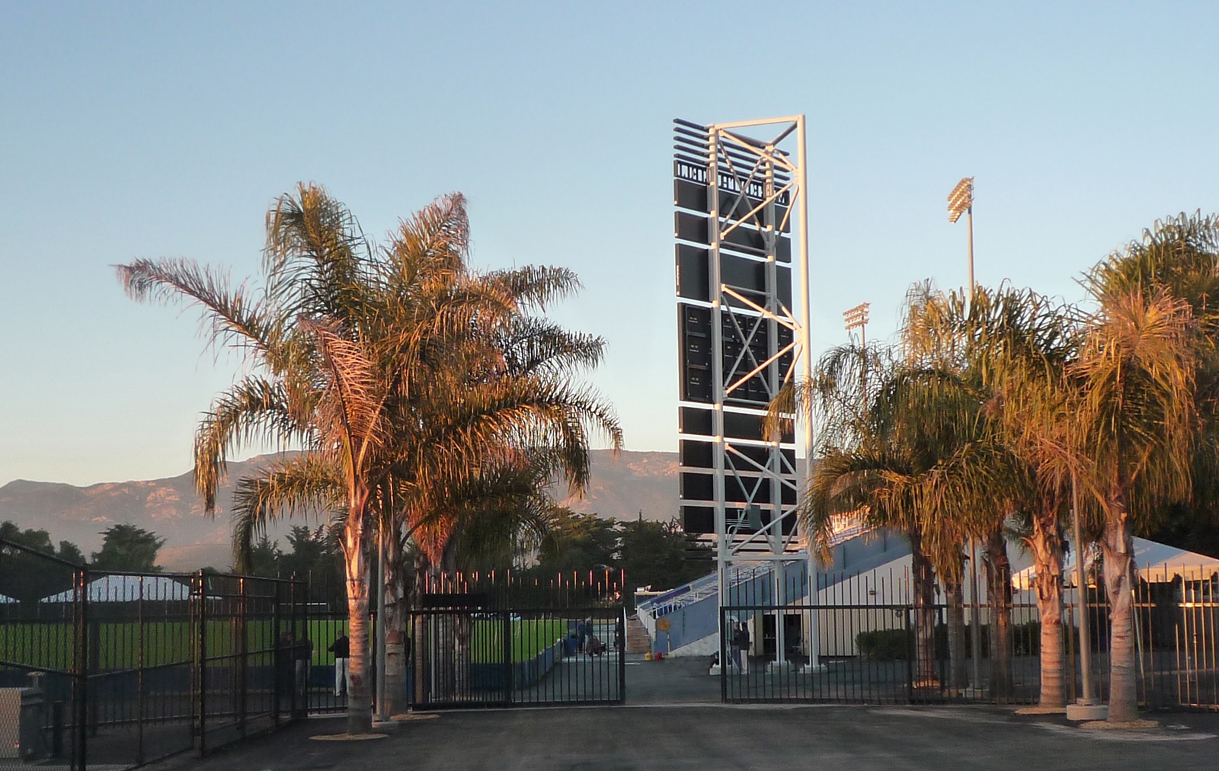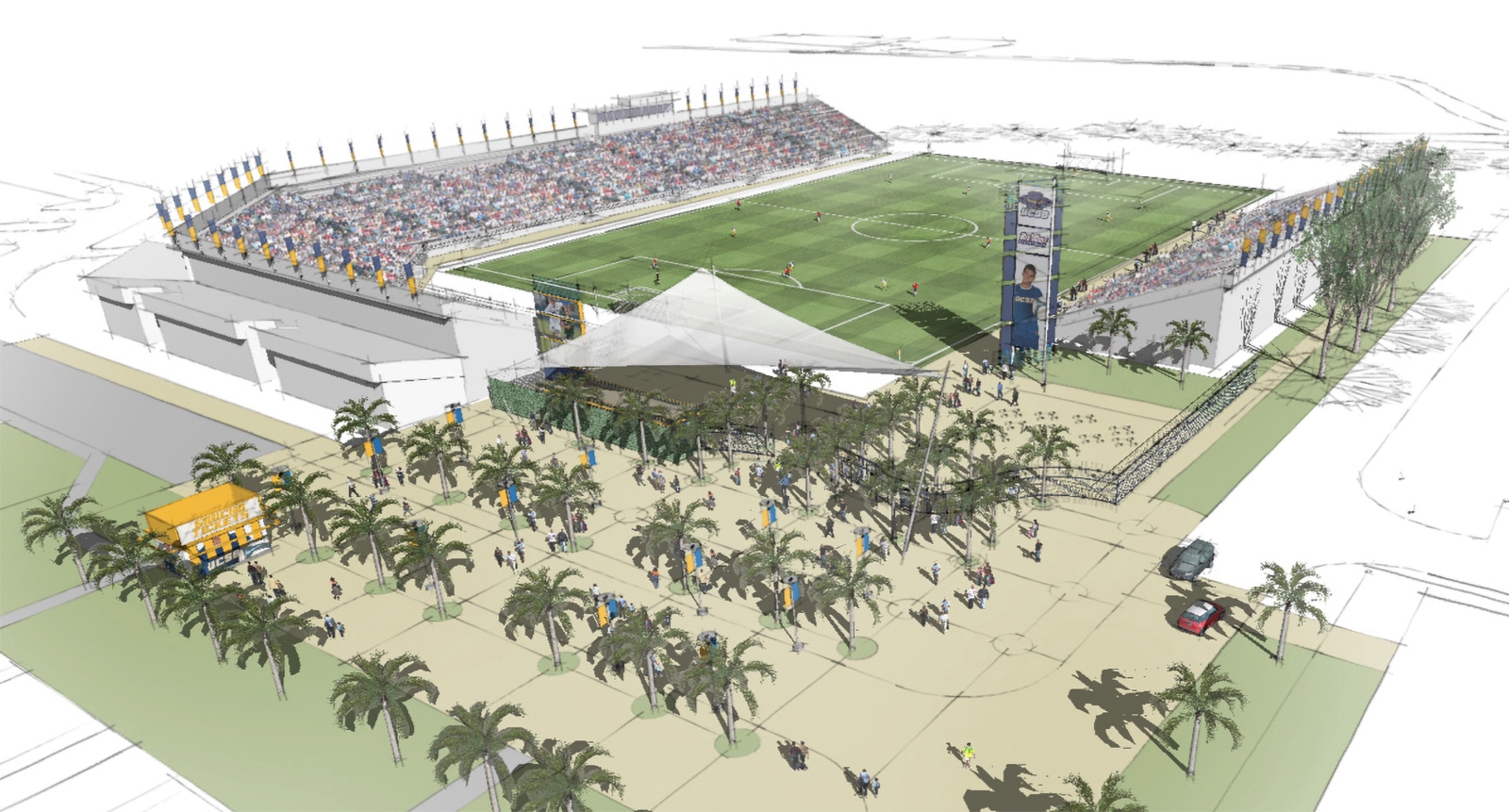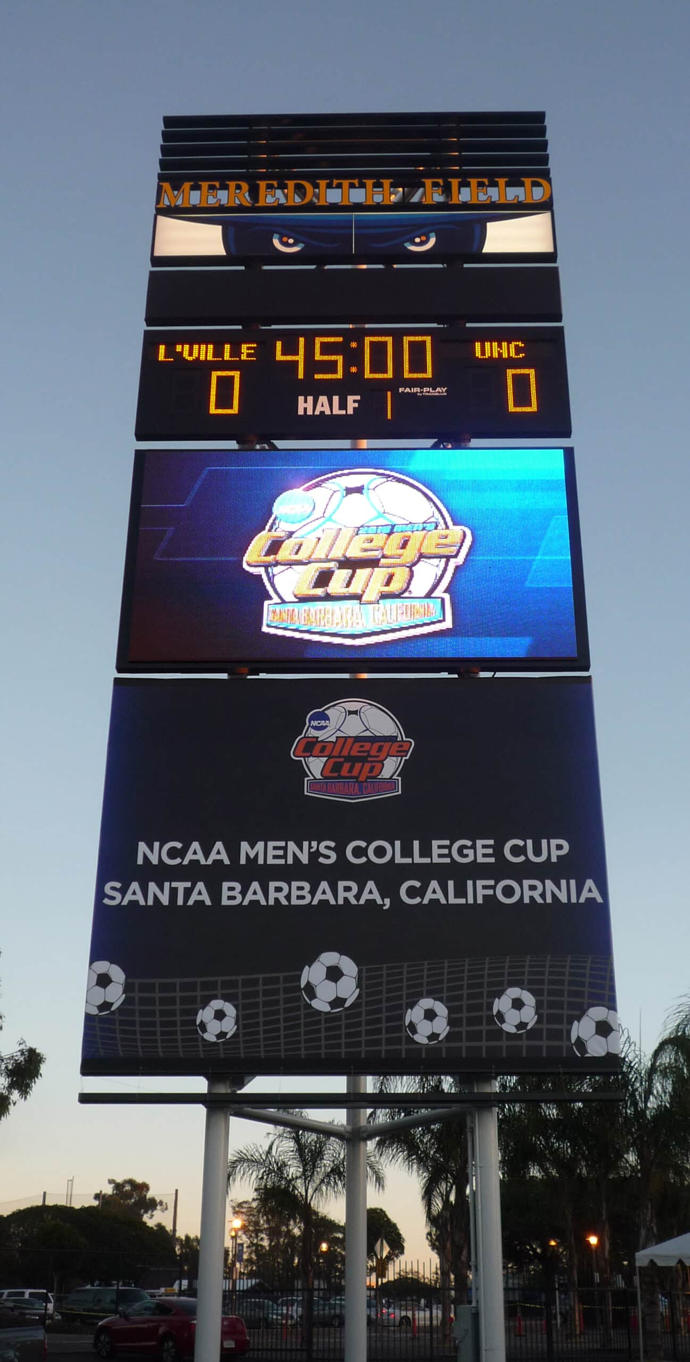The revitalization of Harder Stadium, college soccer’s largest venue involved the complex design and coordination of parallel, overlapping projects, and infrastructure.
A new facility entry plaza, gate, concessions area, press box, and 62′ tall scoreboard were designed and realized under tight budget and schedule constraints, with all improvements completed in time for the 2010 Men’s College Cup.

