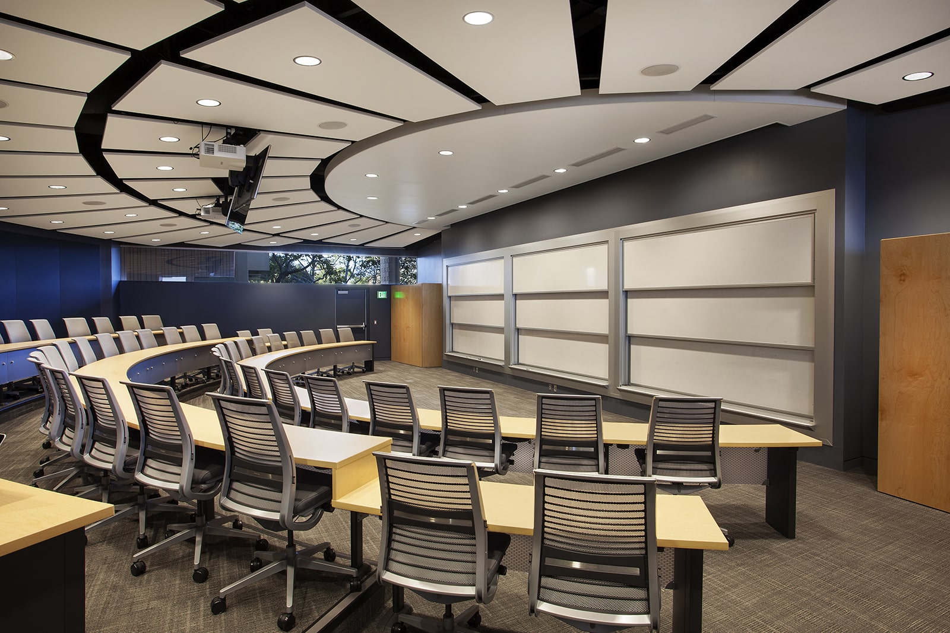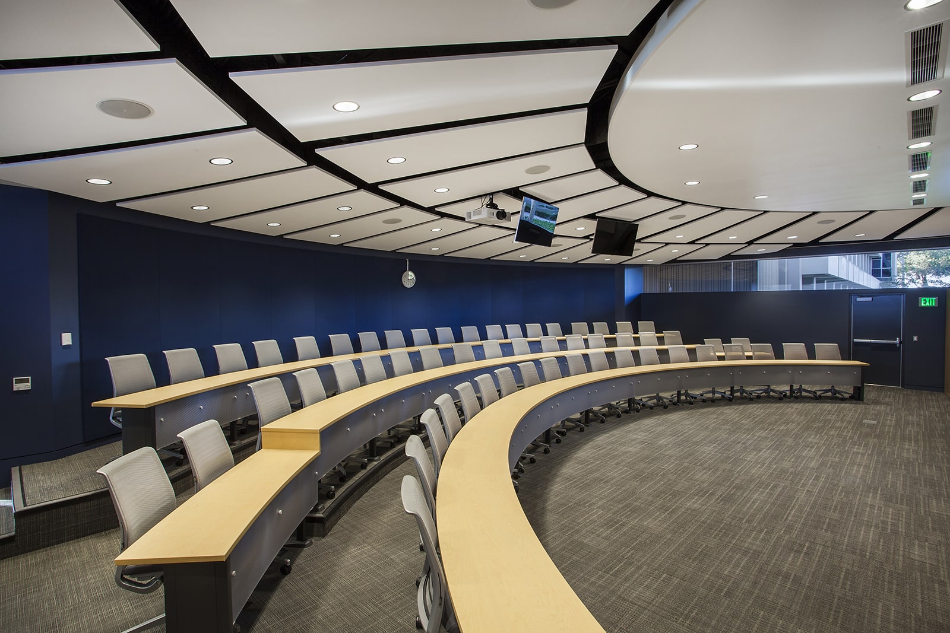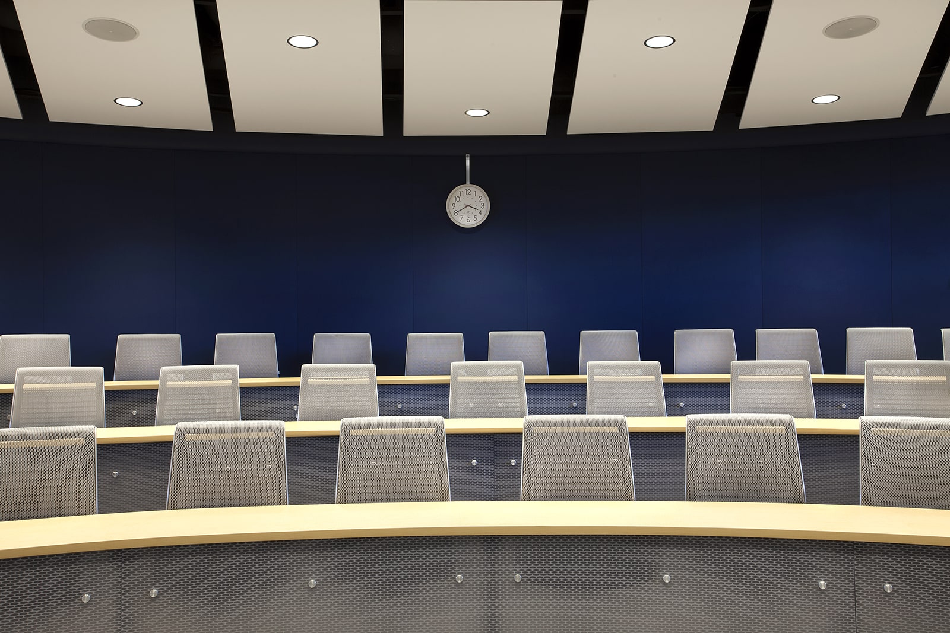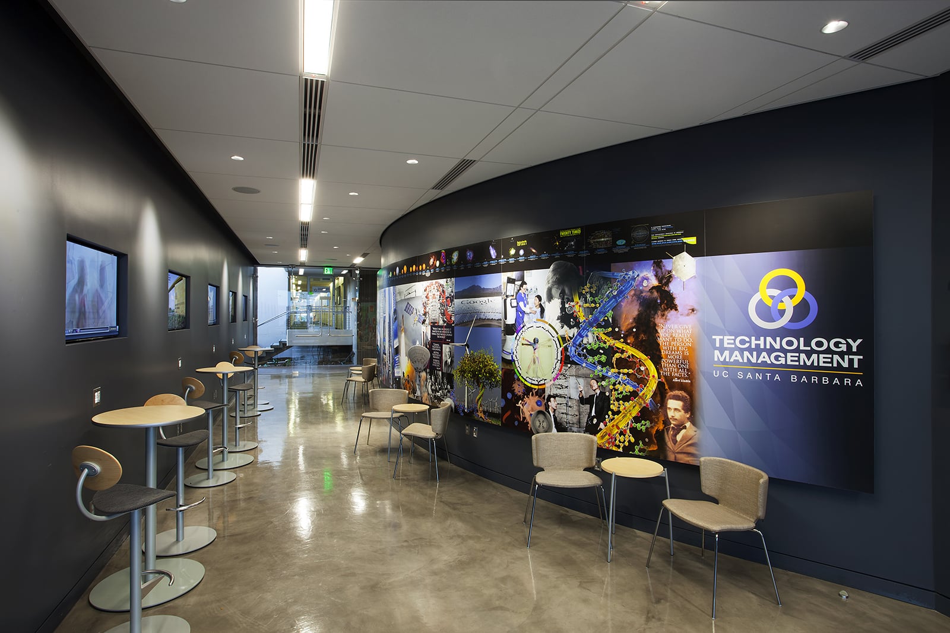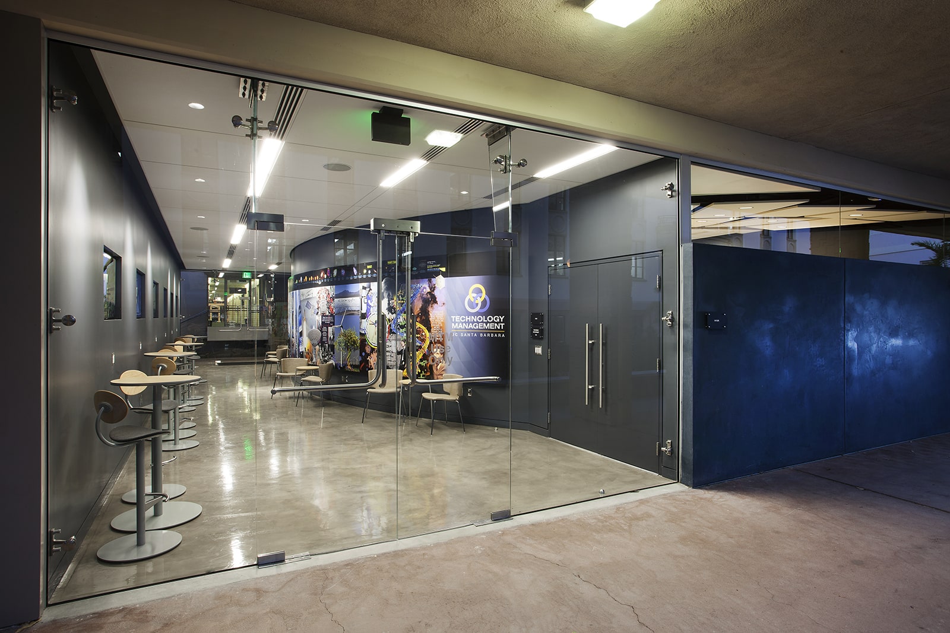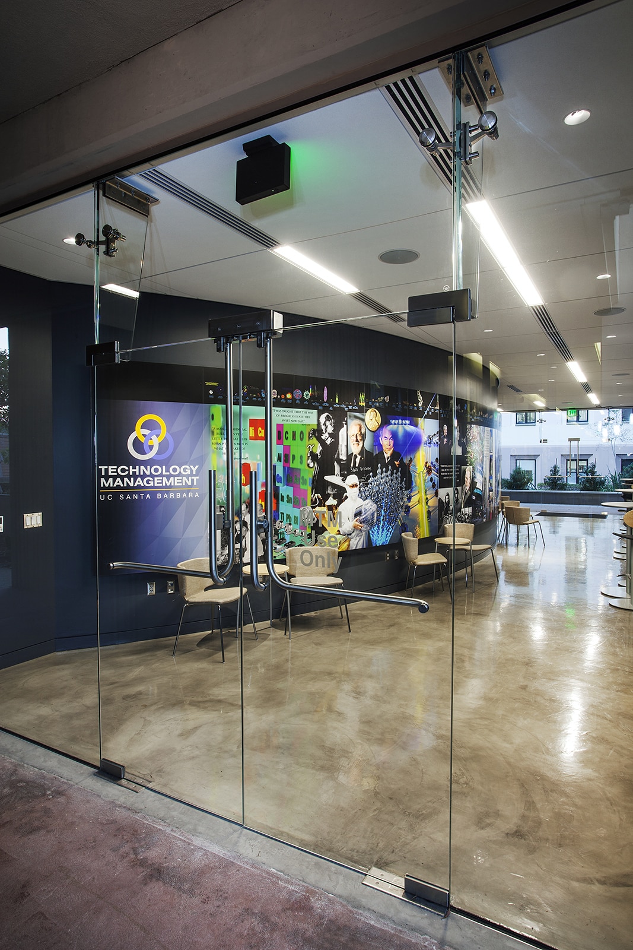Designed specifically to accommodate UCSB’s first-ever masters business degree, specifically the Masters of Technology Management Program (TMP), this executive learning center is located within an existing one-story building and required significant interior and exterior modifications to become the vibrant and modern space demanded by the program’s leaders and their instructional goals.
Blackbird’s team worked closely with the faculty and staff of TMP to develop every aspect of the project from seating layout, to presentation technology, to finish palette.
All-glass entry walls of the 685 SF gallery/collaboration space visually connect the new facility on one end with existing faculty and staff offices located in an adjacent building and on the other end with a newly expanded outdoor gathering space. Inside the gallery, a 40 foot long by 6-foot tall curving steel plate is both visually striking when unadorned and a pragmatic solution to the client’s request for a presentation wall that would afford frequent changes to a rotating display of graphics. On the opposing wall, a series of digital screens allow for video presentations and ad-hoc small group collaboration.
The 1435 SF lecture hall holds 60 students in a semi-circular configuration of tiered seating that encourages classroom discussion. A dramatic ceiling of large format, radially suspended acoustic panels contribute to a sound-sensitive space and are a bright contrast to the darker, sophisticated palette selected for the walls and floors.
To announce the program’s presence on campus, the existing building exterior of muted beige block was refinished with a UCSB signature blue integral color plaster. Large, frameless clerestory windows reference the building’s existing openings but are detailed with greater elegance and improved thermal performance. They also flood the classroom with in-direct natural light.
This learning center is exemplary of the potential for inspired educational environments through the renovation of existing facilities and testament to Blackbirds creative and technical expertise in addressing the challenges that renovation on a campus setting presents.

